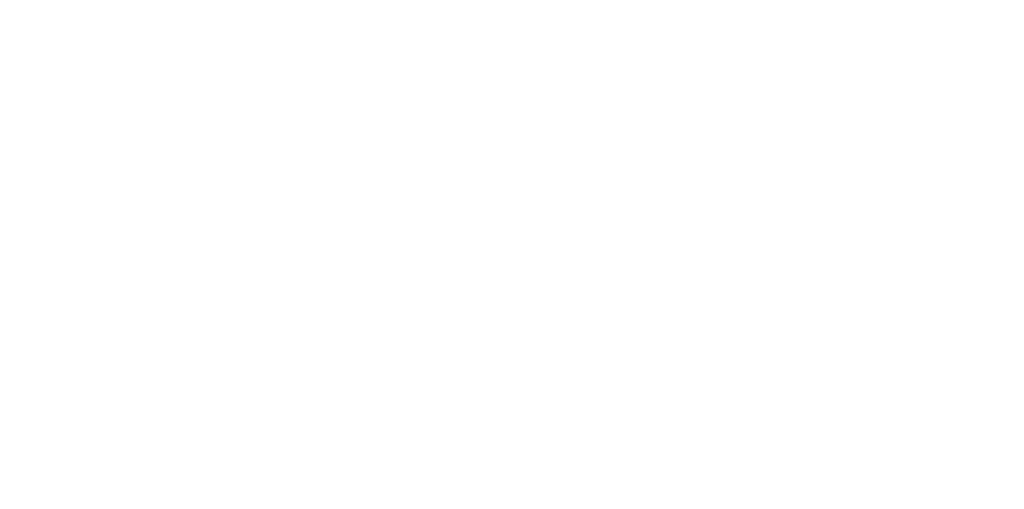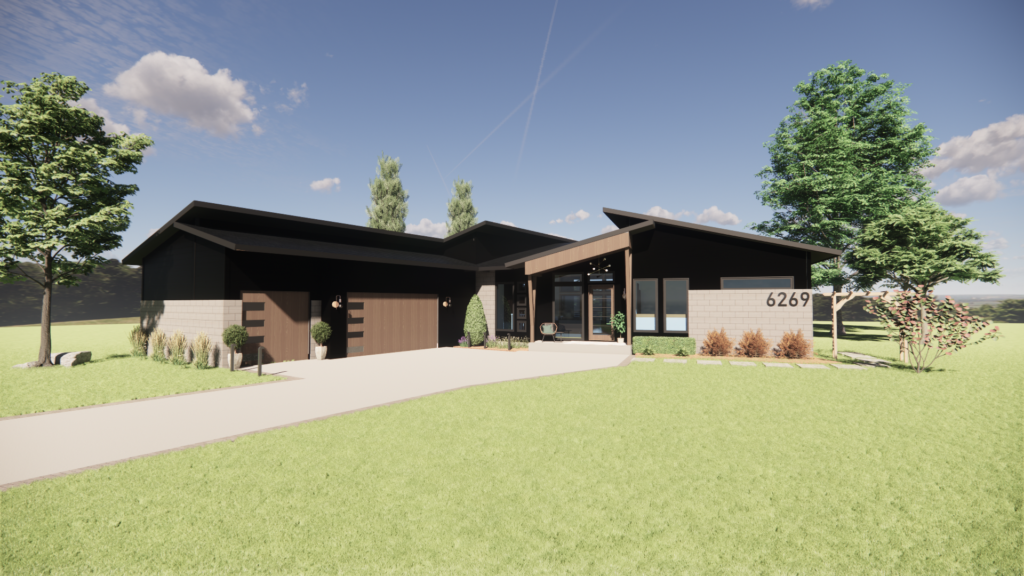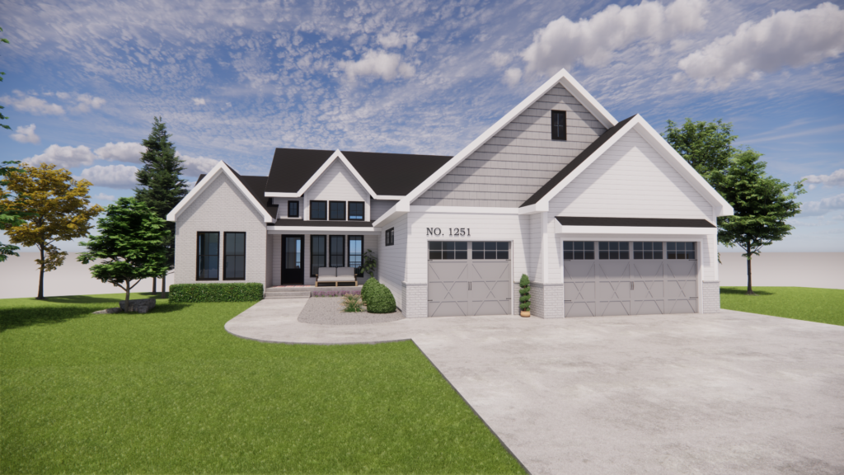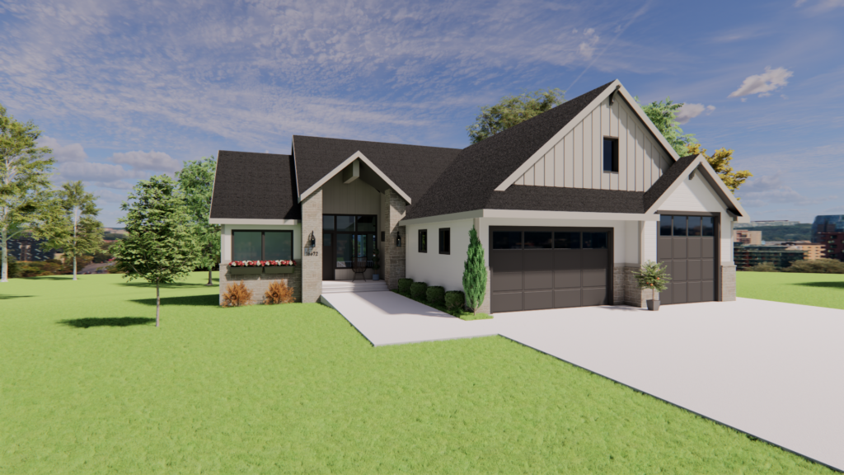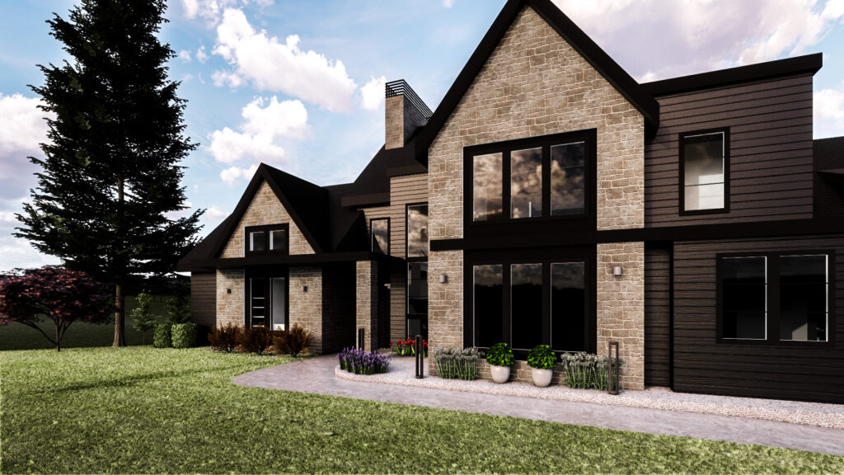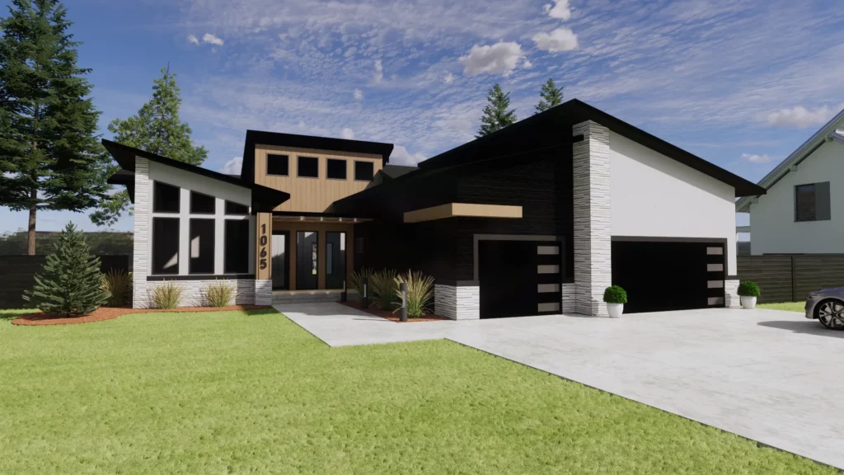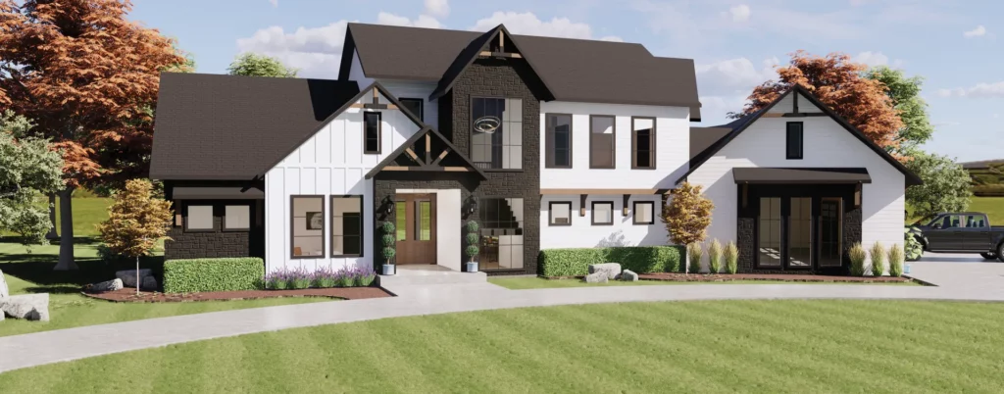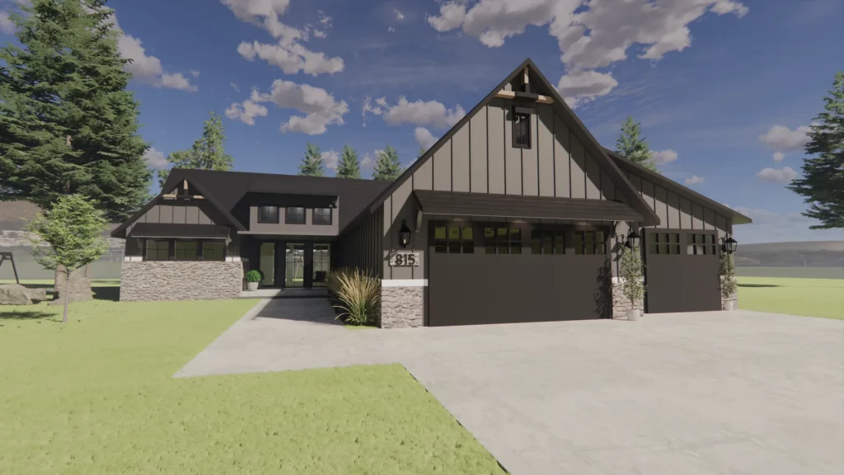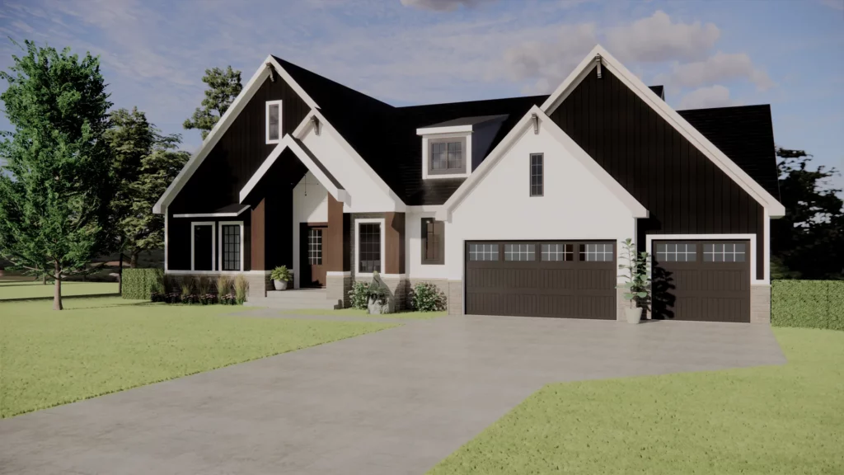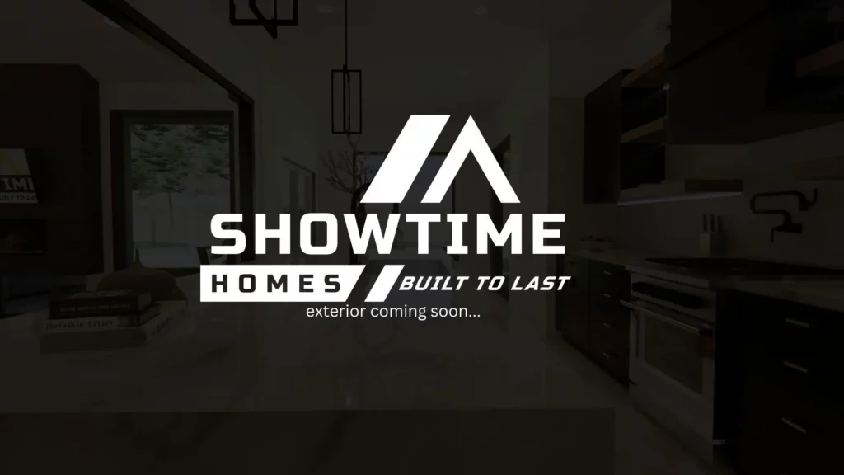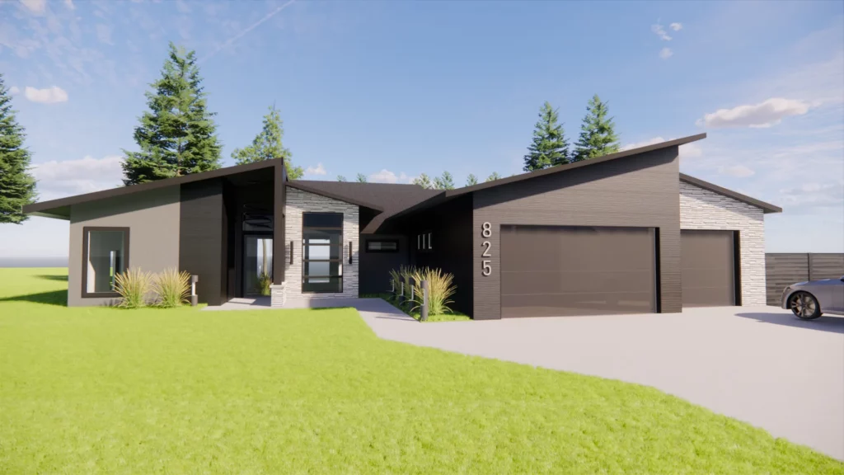CUSTOM HOMES
Completed Homes
Under Construction
RENDER v. REALITY
Do you struggle trying to picture the look you want for your dream home? Let Showtime Homes handle that for you! With an expert interior designer as part of our team, we promise not just to turn your dream house into a reality with perfect selection and finishes, but also to provide you with complete high-quality visuals even before the groundwork starts.
Just think of the worries you could put aside, being absolutely sure about the looks of your home beforehand. Await the praise from your pals about your new house and embrace the comfort of sitting back, relaxing, and enjoying the smooth process of your custom home build with us.
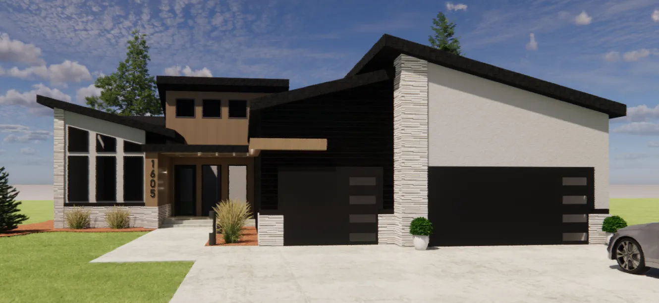
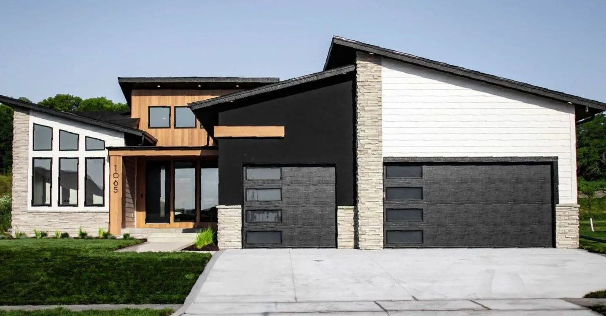
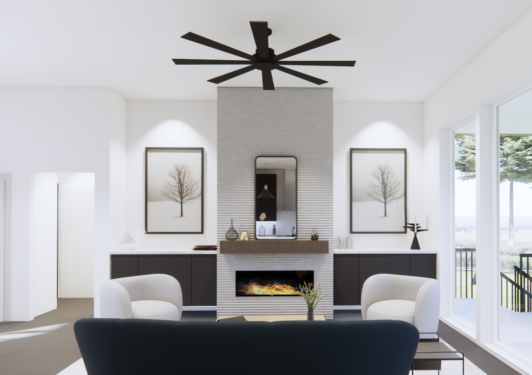
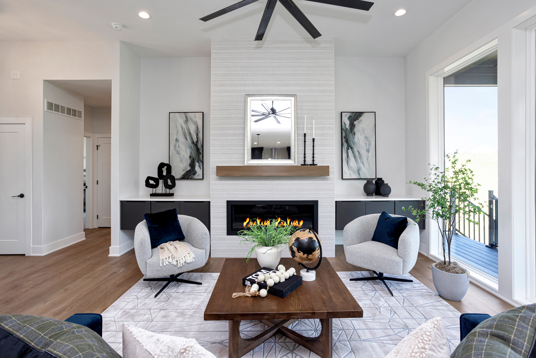
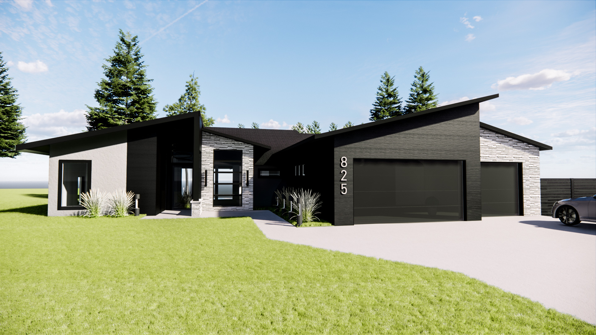
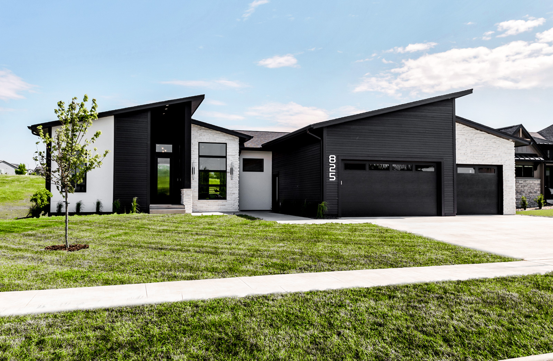
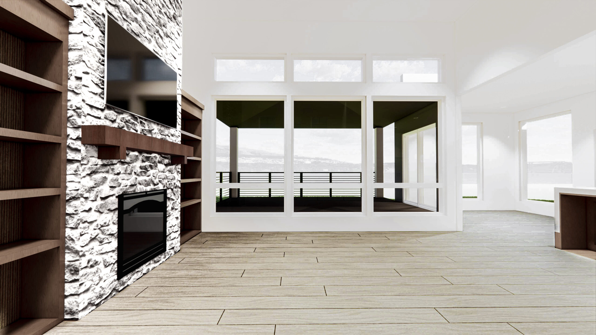
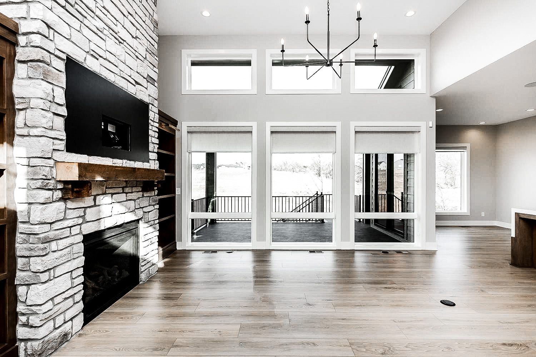
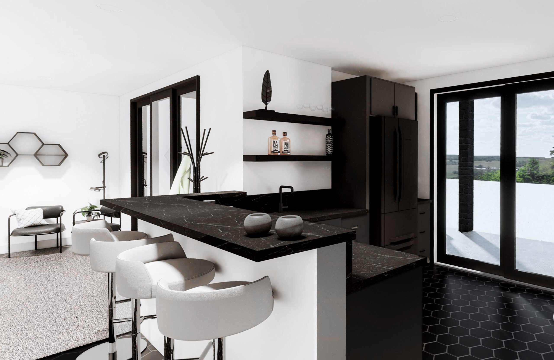
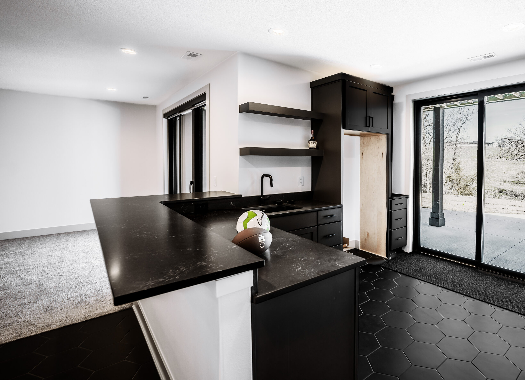
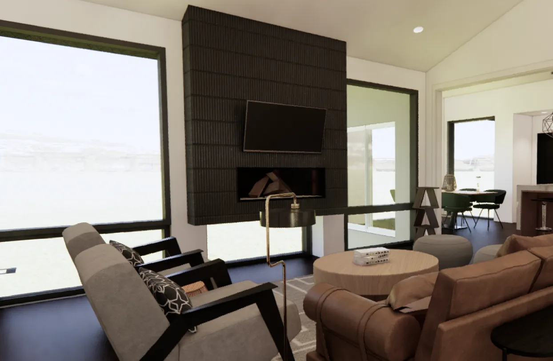
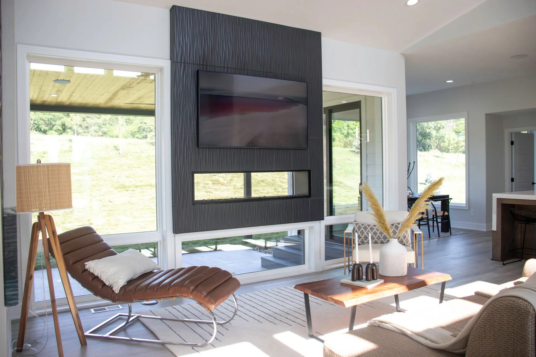
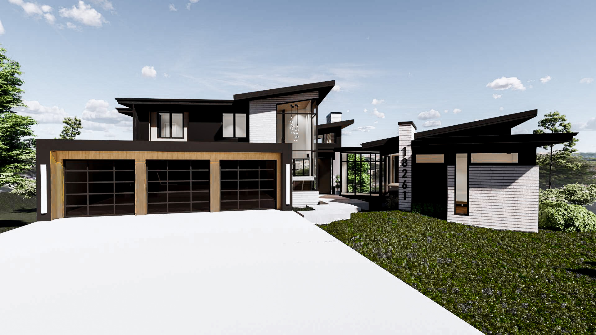
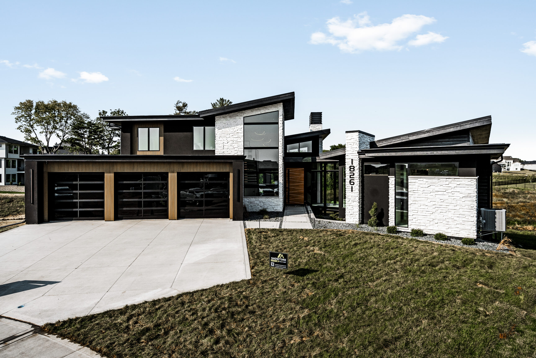
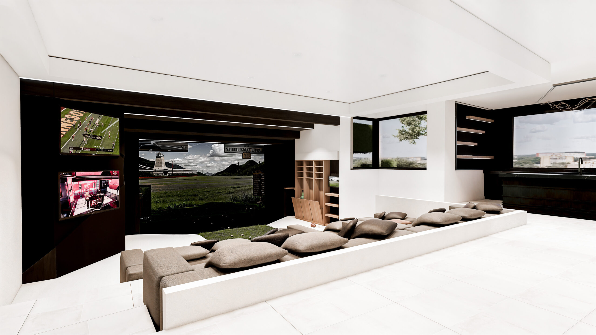
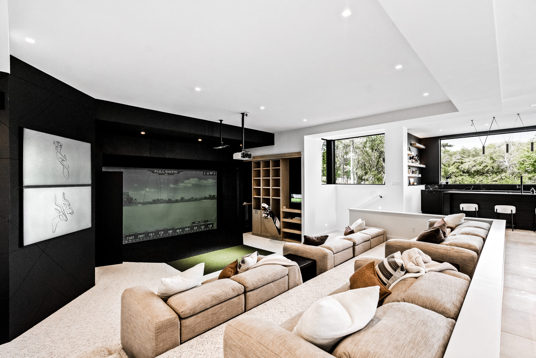
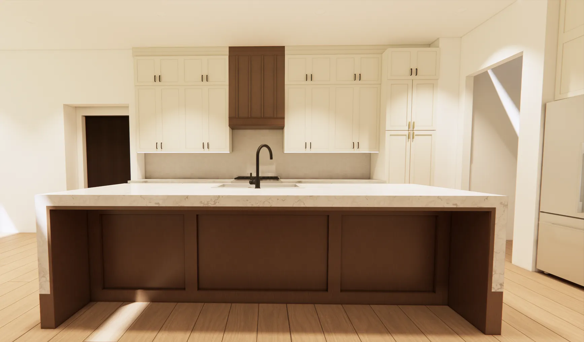
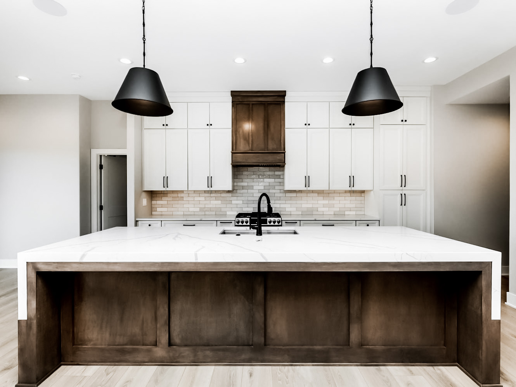
INTERIOR RENOVATIONS
EXTERIOR RENOVATIONS
FLOOR PLANS
Showtime Homes' Floorplans
- 5 Bed
- 3.5 Bath
- 3 Car Garage
- 2917 sqft
- 4+ Bed
- 3+ Bath
- 3 Car Garage
- 2187 sqft
- 5 Bed
- 3 Bath
- 3 Car Garage
- 1925 sqft
- 4 Bed
- 3.5 Bath
- 4 Car Garage
- 2178 sqft
- 5 Bed
- 3.5 Bath
- 3 Car Garage
- 1981 sqft
- 4 Bed
- 2.5 Bath
- 2 Car Garage
- 2072 sqft
At Showtime, we present exclusive floor plans marked with our logo to showcase the custom plans crafted between Showtime Homes and our esteemed clients. These meticulously tailored floor plans are intended to offer a unique experience, and we kindly request that they not be duplicated. However, we invite you to explore the large variety of plans bearing our logo, as they serve as a great source of inspiration for your own personalized custom Showtime Home.
