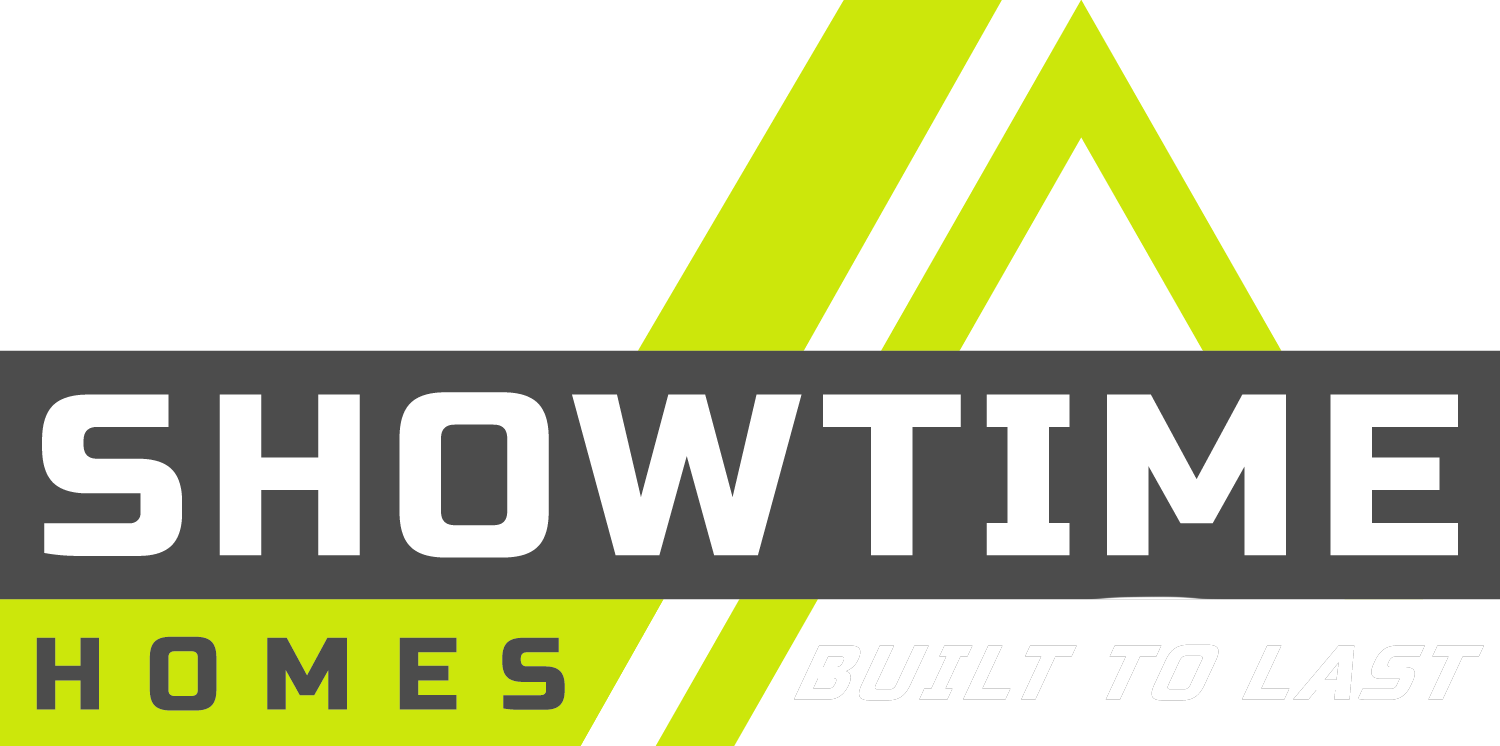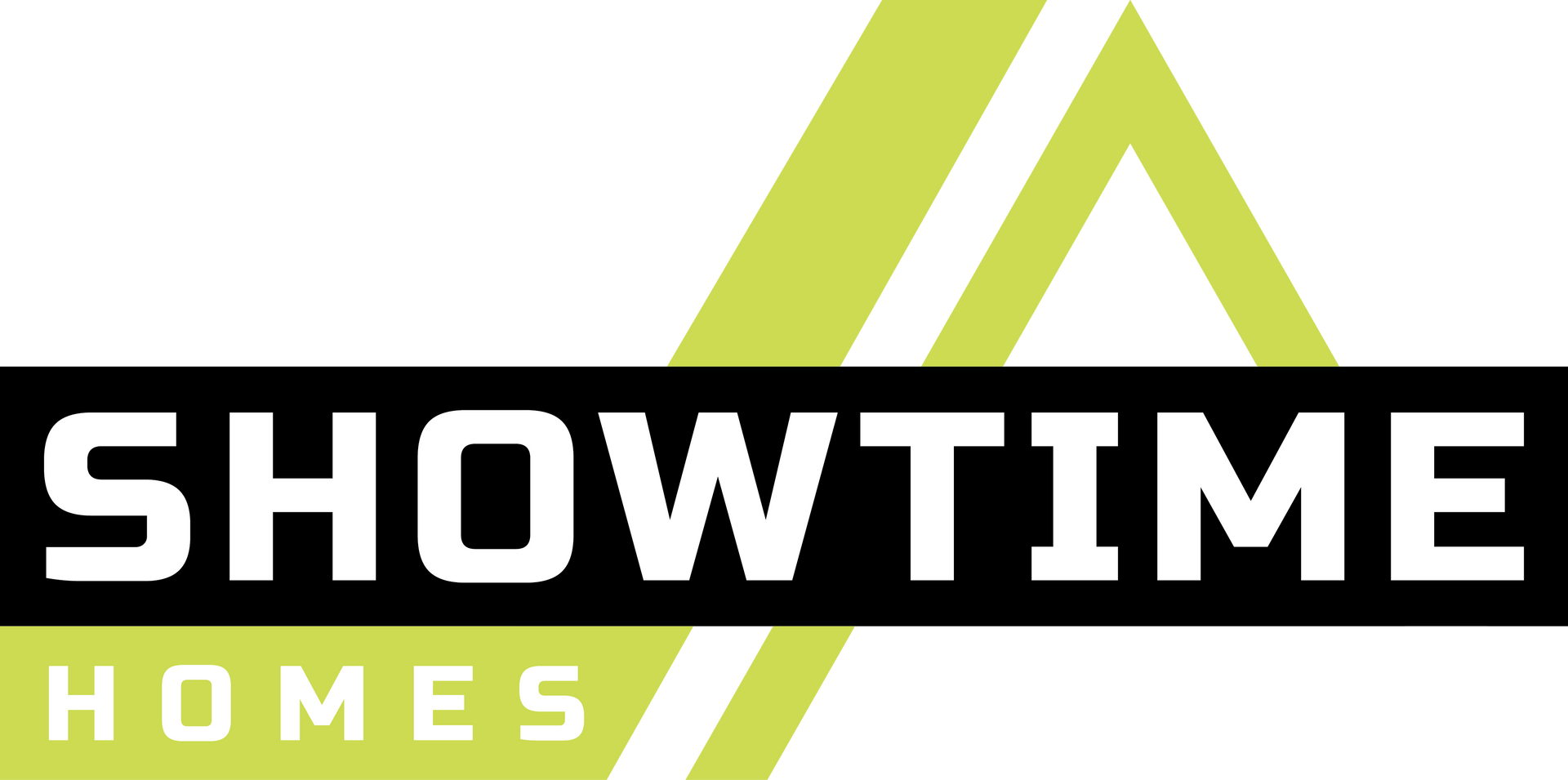Tin Cup
4 Bed
3.5 Bath
3 Car Garage
1980 SQFT
1 Separate Office(s)
1 Story Walk-Out
Conditional Content Widget (only visbile in editor)

“Success is not final, failure is not fatal. It is the courage to continue that counts.” – Winston Churchill
Button
"Every strike brings me closer to the next home run." - Babe Ruth
Button
“Golf is the closest game to the game we call life. You get bad breaks from good shots – but you have to play the ball where it lies.” - Bobby Jones
Button
“The greatest discovery of my generation is that a human being can alter his life by altering his attitudes.” – William James
Button
"If you're going to play at all, you're out to win. Baseball, board games, Jeopardy, I hate to lose." - Derek Jeter
Button
“If you don’t have time to do it right. When will you have time to do it over?” – John Wooden
Button
The inspiration behind Showtime Homes came from the need to bring better systems and a refined process to the Home Building industry, and most importantly with energy.
Phone: 515-478-6163
Email: office@showtimehomes.com
All Rights Reserved | Showtime Homes
Privacy & Terms










