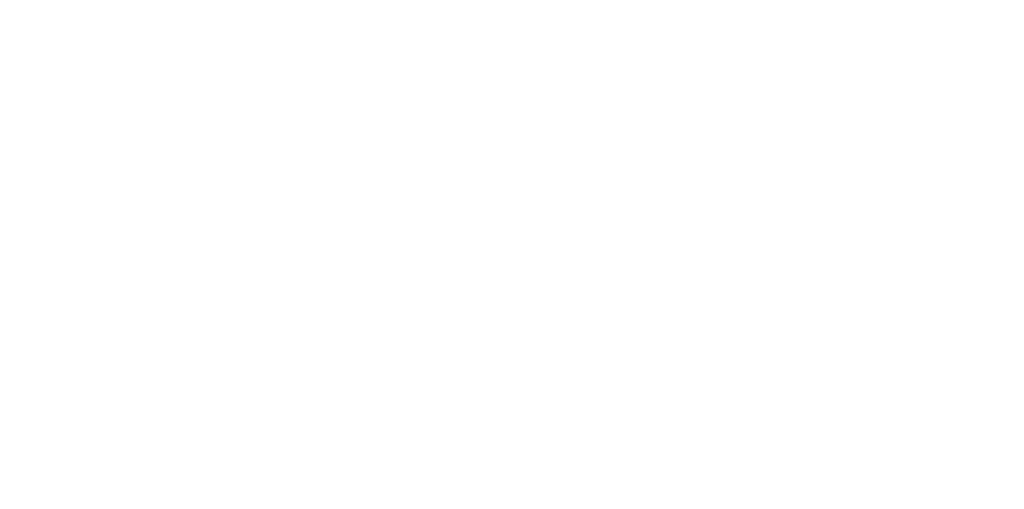Crafted with meticulous attention to detail, this custom industrial modern home showcases a carefully designed floorplan that perfectly balances extravagance and functionality. The focus on entertainment and organization is evident throughout the home, with ample storage space including a spacious walk-in pantry to meet your every need. Upstairs, you’ll find the perfect kids’ getaway with three bedrooms, two full bathrooms, and a versatile loft area perfect for children to grow into at any age. The luxurious primary suite on the main level features vaulted ceilings, an oversized walk-in closet, and the perfect make-up vanity setup. The lower level is ideal for social gatherings, boasting a large bar with a golf simulator, as well as a cozy guest suite for added comfort and privacy. This thoughtfully designed floor plan seamlessly blends modern aesthetics with practical amenities, offering a personalized living experience for the discerning homeowner.

