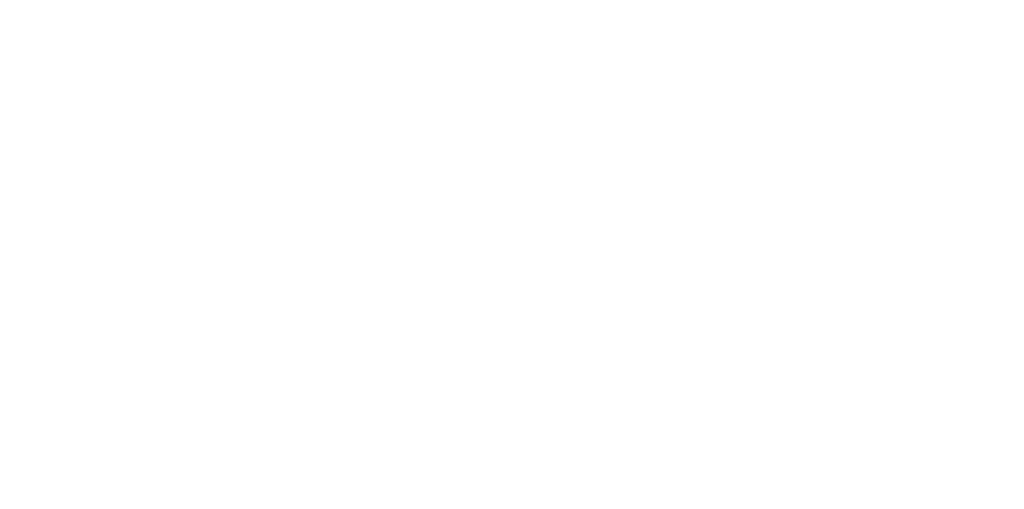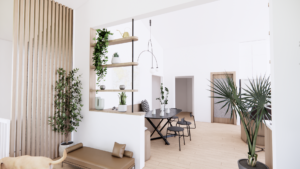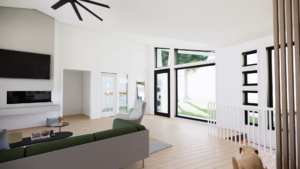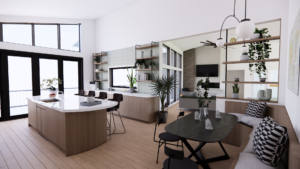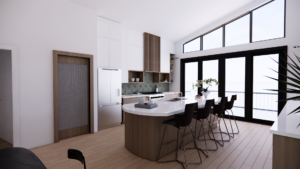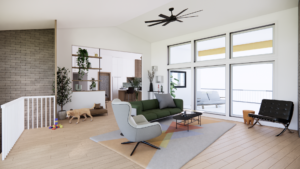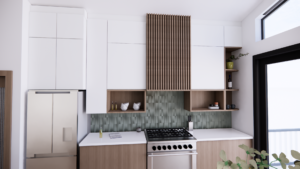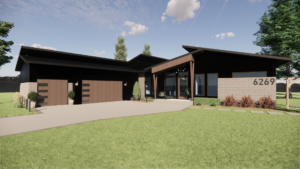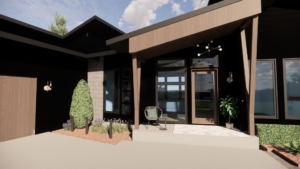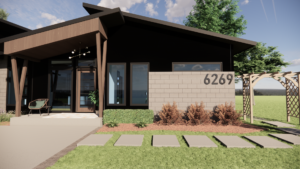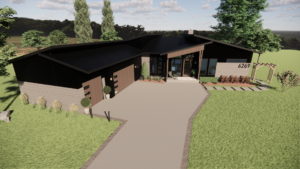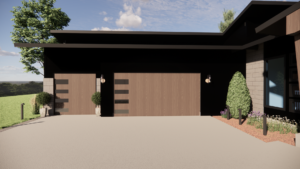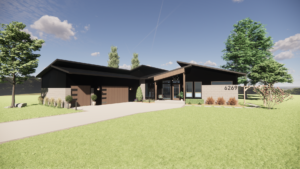The Big Lebowski showcases as a stunning mid-century modern home that elegantly marries classic design elements with contemporary features. Abundant windows flood each room with natural light, fostering a welcoming and cozy atmosphere. The distinctive architectural angles infuse the living areas with character and charm, setting them apart from standard layouts. The generous bedrooms provide a serene retreat for relaxation, while the lower entertainment level is ideal for hosting gatherings and engaging in leisure activities. A dedicated office space is thoughtfully designed to enhance productivity and focus. The seamless integration of indoor and outdoor materials harmoniously connects the interior living spaces with the outside environment, promoting a true mid-century feel flow throughout the home. This floorplan offers a balance of aesthetics and functionality, making it a unique one-of-a-kind floorplan.
