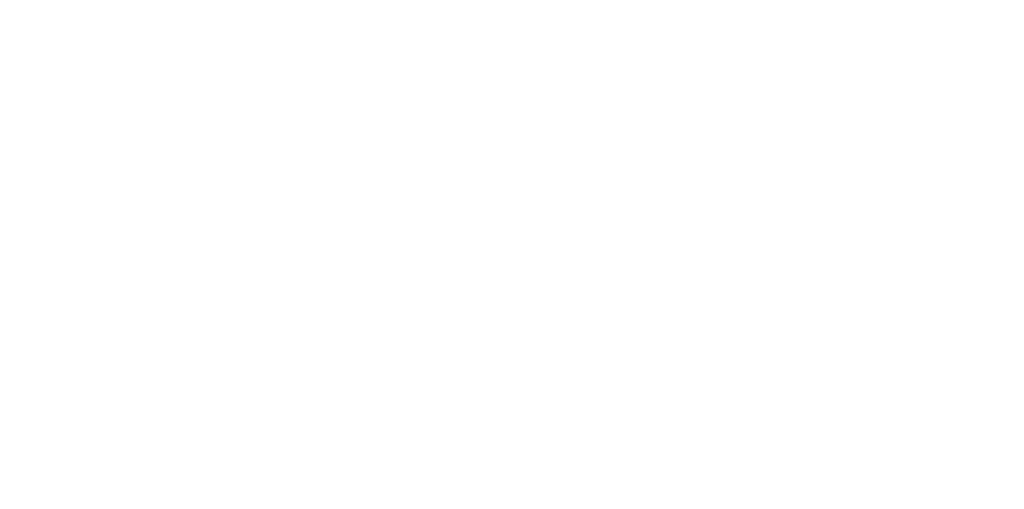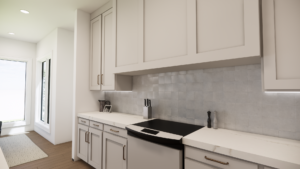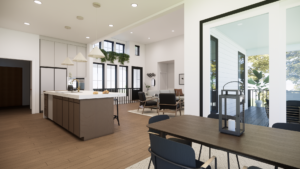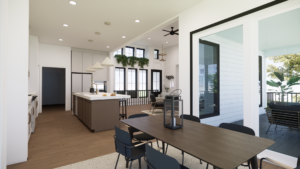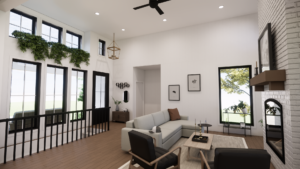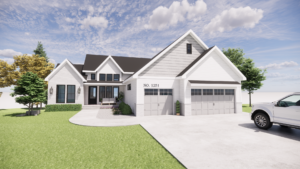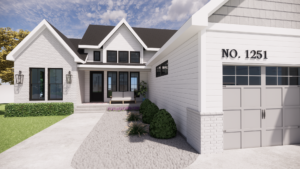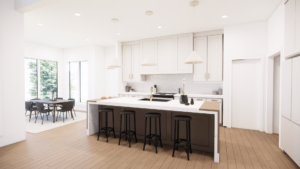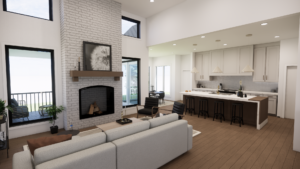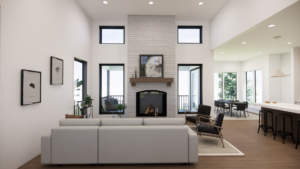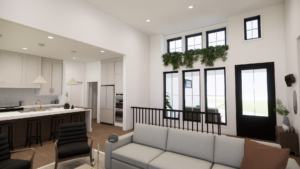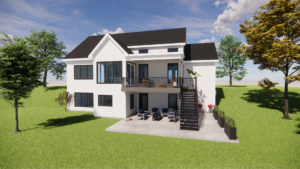The carefully designed floor plan of this charming custom home showcases thoughtful functionality and style. Large windows flood the open layout with natural light, creating a welcoming and cozy atmosphere. A well-crafted shelf above the front entry provides the perfect space for seasonal decor or the plant lover in your family! With ample storage solutions, this home caters to your organizational needs, ensuring a clutter-free living space. Step outside onto the covered deck, a delightful outdoor retreat perfect for relaxation and entertaining guests. The basement features a full bar, adding a touch of sophistication and versatility for hosting gatherings or unwinding in style. The inviting family room serves as the perfect place to relax with friends and family. This floor plan seamlessly blends modern convenience with customized charm, providing an ideal backdrop for creating cherished memories.
