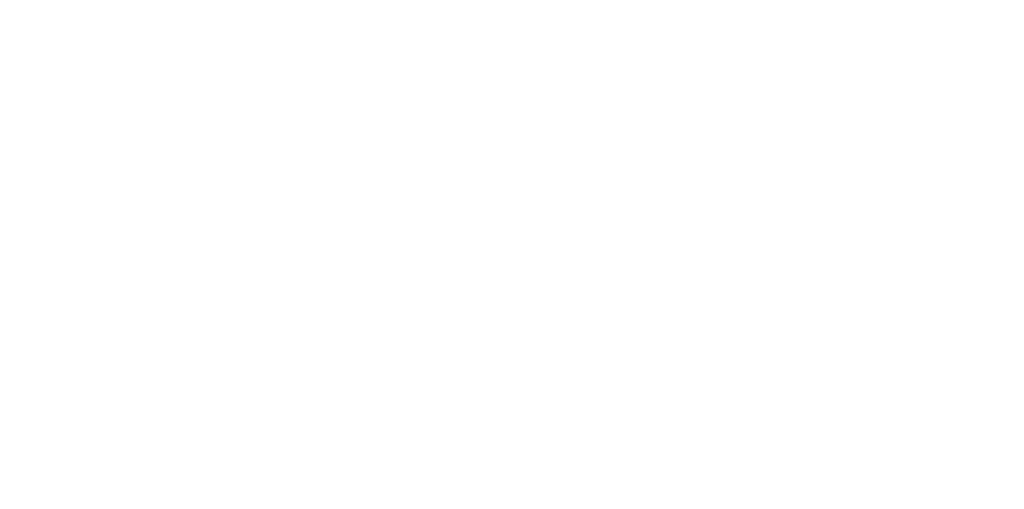This custom “Chisum” plan encompasses a spacious walkout ranch boasting generous 2,121 square feet on its main floor, offering an impressive layout that comprises 3.5 bathrooms, 5 bedrooms, an expansive walk-in pantry, and a master closet complete with a beautifully crafted built-in island. Additionally, the master suite affords a private deck for ultimate relaxation. The home features a custom vault room, ready for you to “Round up every man who can ride a horse or pull a trigger” to show off all of your hunting supplies and guns lining the walls. Secondly, the basement showcases two bedrooms interconnected by a convenient jack-and-jill bathroom, all with their own walk-in closets. Furthermore, the basement also showcases a fully equipped built-in wet bar, perfect for entertaining guests.

