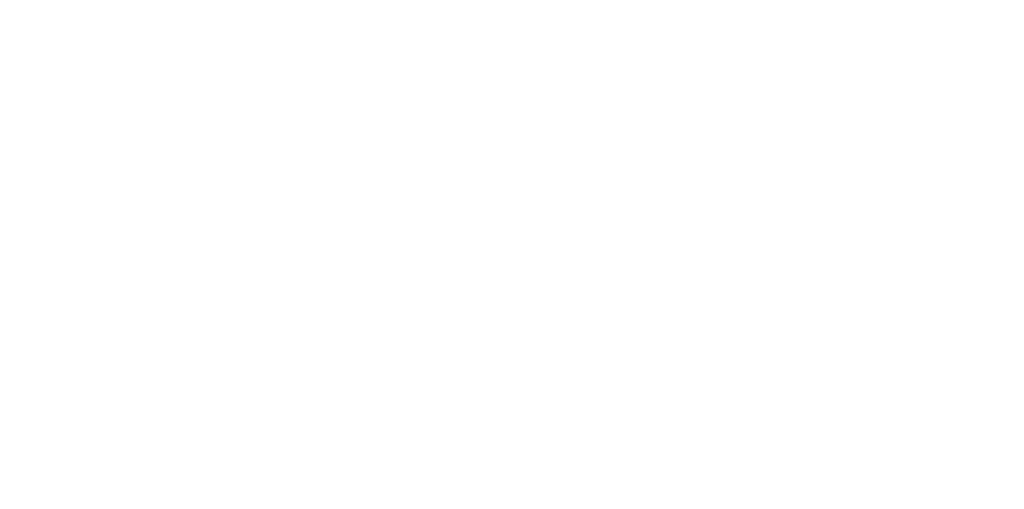FLOOR PLANS
Showtime Homes’ Floor Plans
BROWSE OUR FLOOR PLANS!
Check out our range of floorplan options and renderings below, designed to help you picture what’s possible. But remember, these plans are just to get your ideas flowing. Some are our listed “exlcusive plans” meaning they have been built and customized to suit the perfect client already. You are still able to pull some of your favorite features and ideas, but let us we’ll customize it to make it truly yours. Once you finalize your plan, YOU NAME IT! Sticking to the “Showtime” theme, each client gets to name their exclusive plan after their favorite movie or a movie title they think best fits their home.
At Showtime, we present exclusive floor plans marked with our logo to showcase the custom plans crafted between Showtime Homes and our esteemed clients. These meticulously tailored floor plans are intended to offer a unique experience, and we kindly request that they not be duplicated. However, we invite you to explore the large variety of plans bearing our logo, as they serve as a great source of inspiration for your own personalized custom Showtime Home.

